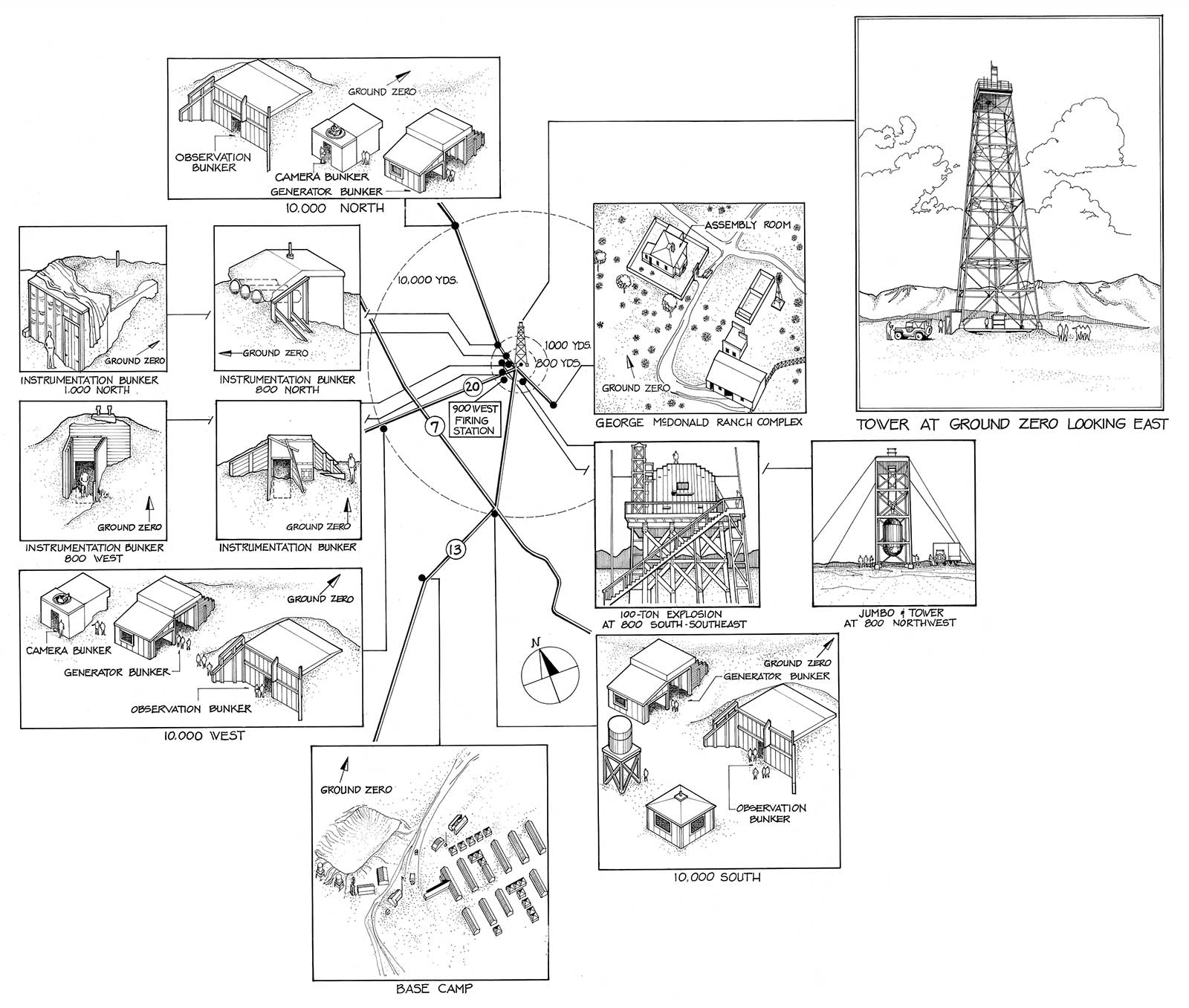Structures at Trinity Site
Once a decision on the test site had been made, a place near the center of the test area was selected as ground zero and site preparations were begun. Standard drawings of four types of bunkers - for protecting recording instruments, test personnel, motor generators, and cameras--had been prepared at Los Alamos the previous August, and by December 1944 construction was under-way. Instrumentation bunkers were erected at points 800 yards west and 800 yards north of ground zero, and personnel and generator bunkers at points 10,000 yards north, west and south. Camera bunkers were adjacent to the personnel bunkers at 10,000 north and west. Later, two additional instrumentation bunkers were erected at 600 yards northwest and 4000 yards north of ground zero, and a small firing station was built at 900 yards west.

Administrative and living quarters for test personnel were assembled at a former ranch nine miles southwest of ground zero. This area, called Base Camp, also contained laboratory, maintenance, repair, and related support facilities. By the time of the test about 125 personnel were housed there.
The first scientists from Los Alamos arrived in March 1945 to begin preparations for a preliminary test explosion at a site 800 yards south-southeast ground zero. One hundred tons of TNT were stacked on a large timber platform and detonated on May 7 in a spectacular explosion that was visible up to 60 miles away. The 100-ton test helped scientists calibrate field instruments and proved a successful dress rehearsal for the main test nine weeks later.
Jumbo, an enormous 214-ton cast steel cylinder 25 feet long and 10 feet in was brought to the test site the same month and erected in a steel tower 800 yards northeast of ground zero. Designed a year earlier when prospects for the method's implosion success was to serve as a containment vessel for detonating the bomb-- the event of a fizzle, the bomb's precious plutonium could be recovered from Jumbo's steel walls. By the time jumbo was erected at the test site, scientists had gained enough confidence in the implosion method to conduct an open-air test, and jumbo served only as a last-minute standby that was never used.
Construction also began in May on the tower at ground zero, which was completed by mid-June. The tower was a 100-foot-high steel structure with a metal shed on the top where the bomb and its detonating device were to be sheltered prior to the test.
On July 13. The bomb's plutonium core components were assembled in the northwest room of the house at the former George McDonald ranch, then brought to the base of the tower at ground zero where the core was inserted into the bomb's high-explosive assembly. The following morning the bomb was hoisted to the top of the tower and, in a long and dangerous job that lasted until late in the day the bomb's explosive detonators were connected.
On July 15, final checks were made on the signal and timing devices that would detonate the bomb and activate the field instruments and test recording equipment. That evening an arming party connected the detonating circuits at the top of the tower, and at 4:45 a.m.. The next morning, 45 minutes before the detonation, they closed the arming switches at the tower's base and the signal switches at the firing station at 900 west.